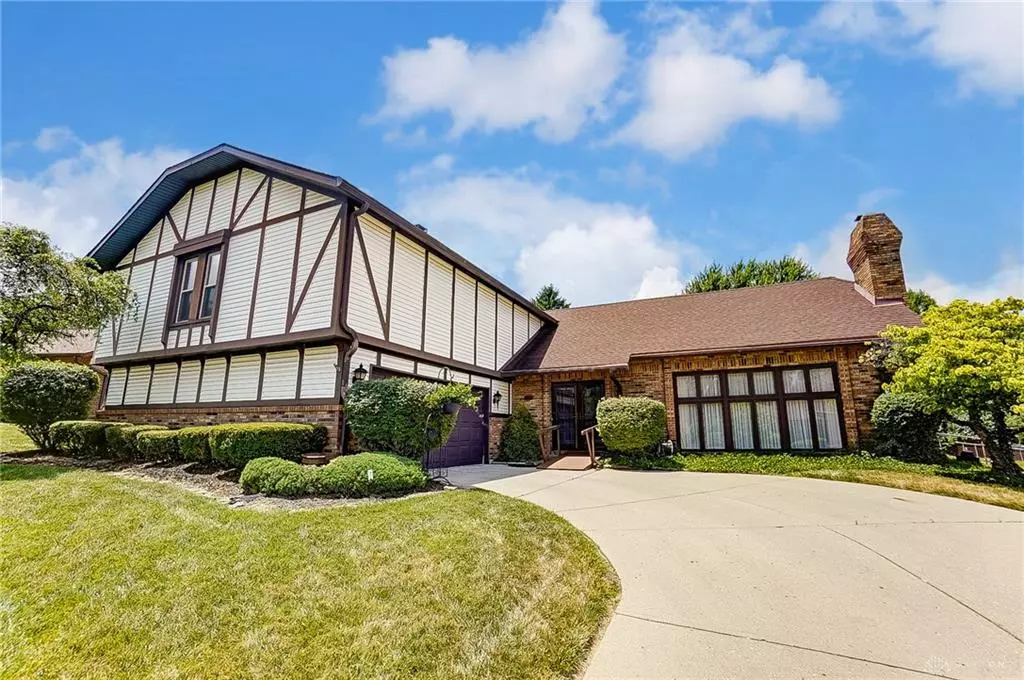
4 Beds
3 Baths
3,591 SqFt
4 Beds
3 Baths
3,591 SqFt
OPEN HOUSE
Sat Nov 23, 1:00pm - 3:00pm
Sun Nov 24, 1:00pm - 3:00pm
Key Details
Property Type Single Family Home
Sub Type Single Family
Listing Status Active
Purchase Type For Sale
Square Footage 3,591 sqft
Price per Sqft $118
MLS Listing ID 914693
Bedrooms 4
Full Baths 3
Year Built 1978
Annual Tax Amount $4,372
Lot Size 0.310 Acres
Lot Dimensions 87 x 155
Property Description
Location
State OH
County Clark
Zoning Residential
Rooms
Basement Slab
Kitchen Open to Family Room
Main Level, 18*14 Living Room
Main Level, 20*13 Great Room
Main Level, 11*13 Dining Room
Main Level, 20*14 Screen Porch
Second Level, 25*13 Primary Bedroom
Second Level, 18*13 Loft
Second Level, 12*10 Bedroom
Second Level, 17*17 Bedroom
Second Level, 14*12 Bedroom
Main Level, 15*11 Entry Room
Interior
Interior Features Gas Water Heater, Vaulted Ceiling, Walk in Closet
Heating Natural Gas
Cooling Central
Fireplaces Type Gas, Three or More
Exterior
Exterior Feature Fence, Patio, Storage Shed
Garage 2 Car, Attached
Utilities Available 220 Volt Outlet, City Water, Sanitary Sewer
Building
Level or Stories 2 Story, Bi Level
Structure Type Brick,Vinyl,Wood
Schools
School District Springfield

GET MORE INFORMATION

Realtors | Lic# 3002249







