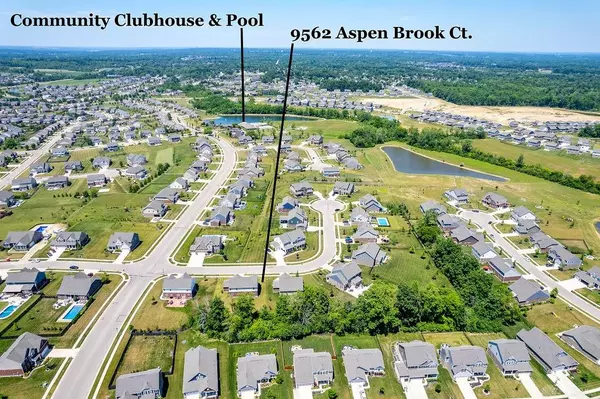
4 Beds
4 Baths
3,770 SqFt
4 Beds
4 Baths
3,770 SqFt
Key Details
Property Type Single Family Home
Sub Type Single Family
Listing Status Backups
Purchase Type For Sale
Square Footage 3,770 sqft
Price per Sqft $143
MLS Listing ID 913435
Bedrooms 4
Full Baths 3
Half Baths 1
HOA Fees $975/ann
Year Built 2018
Annual Tax Amount $5,842
Lot Size 0.310 Acres
Lot Dimensions 0.3099
Property Description
Location
State OH
County Warren
Zoning Residential
Rooms
Basement Finished, Full
Kitchen Island, Open to Family Room, Pantry
Main Level, 19*13 Kitchen
Main Level, 14*12 Dining Room
Main Level, 15*9 Study/Office
Second Level, 12*11 Bedroom
Second Level, 15*15 Primary Bedroom
Main Level, 19*15 Living Room
Second Level, 12*11 Bedroom
Second Level, 12*10 Bedroom
Second Level, 22*14 Bonus Room
Basement Level, 14*11 Other
Basement Level, 36*14 Rec Room
Basement Level, 16*14 Exercise Room
Second Level, 7*6 Laundry
Main Level, 8*4 Entry Room
Interior
Interior Features Gas Water Heater, High Speed Internet, Paddle Fans, Security / Surveillance, Smoke Alarm(s), Walk in Closet
Heating Forced Air, Natural Gas
Cooling Central
Exterior
Exterior Feature Cable TV, Patio, Porch, Walking Trails
Parking Features 3 Car, Attached, Opener
Utilities Available City Water, Natural Gas, Sanitary Sewer
Building
Level or Stories 2 Story
Structure Type Brick,Cement / Fiber Board
Schools
School District Springboro

GET MORE INFORMATION

Realtors | Lic# 3002249







