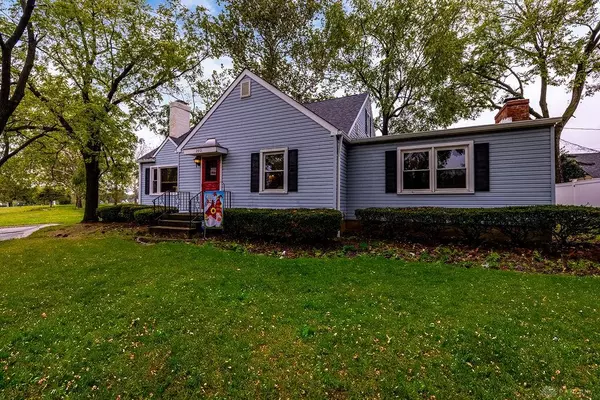
3 Beds
3 Baths
1,683 SqFt
3 Beds
3 Baths
1,683 SqFt
Key Details
Property Type Single Family Home
Sub Type Single Family
Listing Status Backups
Purchase Type For Sale
Square Footage 1,683 sqft
Price per Sqft $166
MLS Listing ID 920923
Bedrooms 3
Full Baths 3
Year Built 1954
Lot Size 8,276 Sqft
Lot Dimensions 0.39
Property Description
Additional highlights include a convenient 2-car garage and a beautifully landscaped yard! Don't miss out!
Location
State OH
County Butler
Zoning Residential
Rooms
Basement Partial, Semi-Finished
Second Level, 36*15 Bedroom
Main Level, 22*14 Living Room
Basement Level, 14*11 Bonus Room
Main Level, 27*17 Primary Bedroom
Main Level, 14*11 Dining Room
Main Level, 12*10 Kitchen
Main Level, 13*14 Bedroom
Interior
Heating Hot Water/Steam, Natural Gas
Cooling Central
Fireplaces Type Two, Woodburning
Exterior
Exterior Feature Deck, Fence
Parking Features 2 Car, Detached
Building
Level or Stories 1.5 Story
Structure Type Vinyl
Schools
School District Middletown

GET MORE INFORMATION

Realtors | Lic# 3002249







