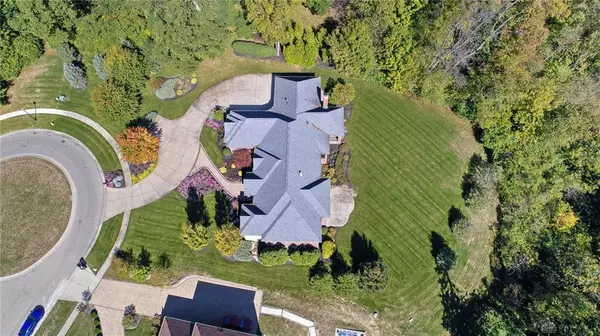
4 Beds
4 Baths
4,955 SqFt
4 Beds
4 Baths
4,955 SqFt
Key Details
Property Type Single Family Home
Sub Type Single Family
Listing Status Active
Purchase Type For Sale
Square Footage 4,955 sqft
Price per Sqft $282
MLS Listing ID 921573
Bedrooms 4
Full Baths 3
Half Baths 1
HOA Fees $1,350/ann
Year Built 2014
Annual Tax Amount $15,944
Lot Size 1.624 Acres
Lot Dimensions Irregular
Property Description
Completed in July 2014, this stunning nearly 5,000 square foot home features 4 bedrooms and 3.5 baths, set on a picturesque 1.62-acre partially wooded lot. The home sits at one of Greene County’s highest elevations, offering breathtaking views for miles.
The main floor boasts an open floor plan with floor-to-ceiling windows and soaring 10' and 11' ceilings, highlighted by beautiful wood beams in both the great room and dining room. The great room is anchored by a large gas fireplace, while the chef’s kitchen impresses with dual islands, perfect for culinary enthusiasts. The spacious owner’s suite includes a luxurious bath with a massive shower and his-and-hers walk-in closets, along with a convenient en-suite guest room.
Enjoy outdoor living on the covered patio, which features a cozy wood-burning fireplace.
Take advantage of the expansive 4+ car insulated garage equipped with its own HVAC system.
The walk-out lower level features 9' ceilings and includes a family/rec room with a linear gas fireplace, a wet bar with refrigerator, an exercise room, two additional bedrooms, a full bath, and plenty of unfinished storage space. This home seamlessly blends luxury with functionality, making it a perfect retreat.
Location
State OH
County Greene
Zoning Residential
Rooms
Basement Finished, Full, Walkout
Kitchen Granite Counters, Island, Kitchenette, Open to Family Room, Pantry
Main Level, 12*11 Breakfast Room
Main Level, 7*9 Laundry
Main Level, 20*19 Kitchen
Main Level, 17*12 Dining Room
Main Level, 20*18 Great Room
Main Level, 13*16 Primary Bedroom
Main Level, 13*12 Bedroom
Basement Level, 13*12 Bedroom
Basement Level, 23*22 Rec Room
Basement Level, 13*14 Bedroom
Interior
Interior Features Bar / Wet Bar, Gas Water Heater, Security / Surveillance, Walk in Closet
Heating Natural Gas
Cooling Central
Fireplaces Type Gas, Woodburning
Exterior
Exterior Feature Lawn Sprinkler, Patio
Parking Features 4 or More, Cooled, Heated, Opener
Utilities Available 220 Volt Outlet, City Water, Natural Gas, Sanitary Sewer
Building
Level or Stories 1 Story
Structure Type Brick,Stone
Schools
School District Beavercreek

GET MORE INFORMATION

Realtors | Lic# 3002249







