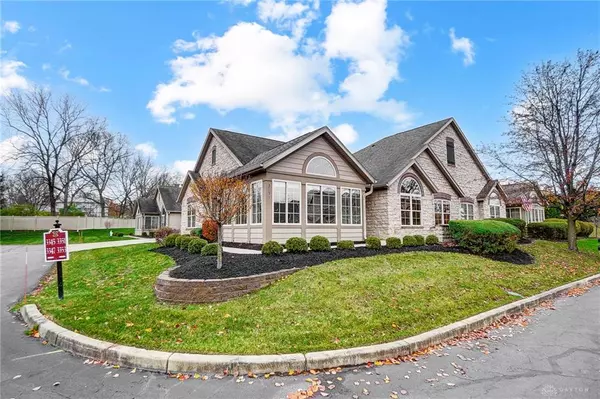2 Beds
2 Baths
1,853 SqFt
2 Beds
2 Baths
1,853 SqFt
Key Details
Property Type Condo
Sub Type Condominium
Listing Status Pending
Purchase Type For Sale
Square Footage 1,853 sqft
Price per Sqft $194
MLS Listing ID 924258
Bedrooms 2
Full Baths 2
HOA Fees $330/mo
Year Built 2006
Annual Tax Amount $6,326
Lot Size 2,256 Sqft
Lot Dimensions Condo
Property Description
Location
State OH
County Greene
Zoning Residential
Rooms
Basement Slab
Kitchen Laminate Counters, Open to Family Room, Pantry
Main Level, 18*15 Living Room
Main Level, 15*12 Florida Room
Main Level, 6*6 Entry Room
Main Level, 14*12 Dining Room
Main Level, 14*11 Study/Office
Main Level, 7*5 Utility Room
Main Level, 9*7 Laundry
Main Level, 15*14 Primary Bedroom
Main Level, 13*11 Bedroom
Interior
Interior Features Cathedral Ceiling, Gas Water Heater, Paddle Fans, Security / Surveillance, Smoke Alarm(s), Walk in Closet
Heating Forced Air, Natural Gas
Cooling Central
Fireplaces Type Gas
Exterior
Exterior Feature Porch
Parking Features 2 Car, Attached, Opener, Overhead Storage
Utilities Available 220 Volt Outlet, City Water, Natural Gas, Sanitary Sewer, Storm Sewer
Building
Level or Stories 1 Story
Structure Type Brick,Stone
Schools
School District Beavercreek
Others
Ownership Trust

GET MORE INFORMATION
Realtors | Lic# 3002249







