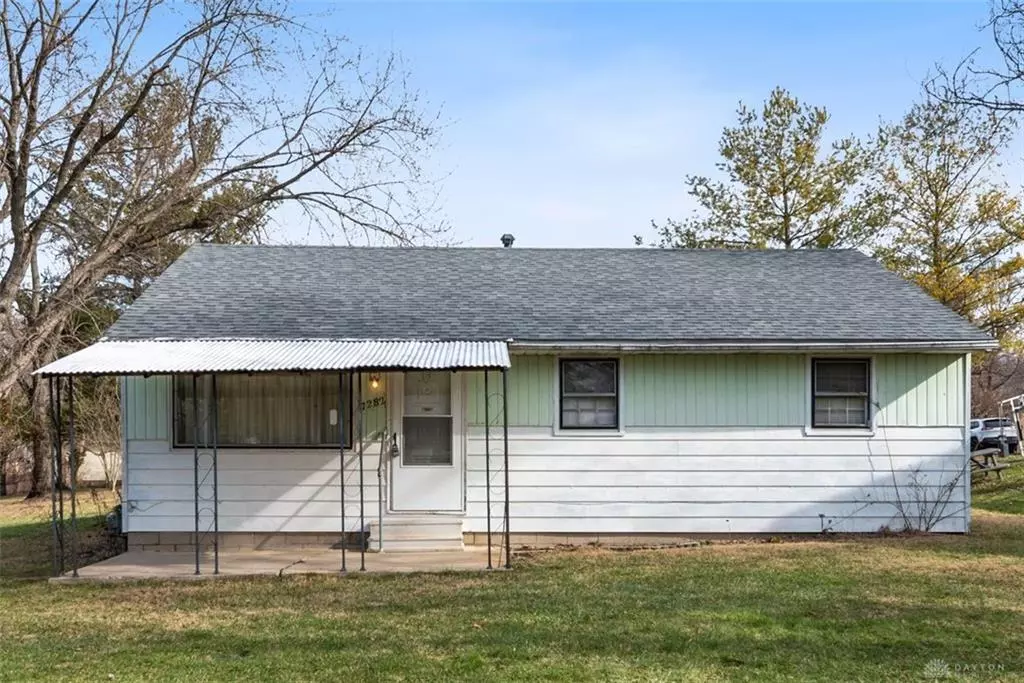REQUEST A TOUR If you would like to see this home without being there in person, select the "Virtual Tour" option and your advisor will contact you to discuss available opportunities.
In-PersonVirtual Tour
$ 120,000
Est. payment | /mo
3 Beds
1 Bath
972 SqFt
$ 120,000
Est. payment | /mo
3 Beds
1 Bath
972 SqFt
Key Details
Property Type Single Family Home
Sub Type Single Family
Listing Status Backups
Purchase Type For Sale
Square Footage 972 sqft
Price per Sqft $123
MLS Listing ID 927671
Bedrooms 3
Full Baths 1
Year Built 1960
Annual Tax Amount $1,246
Lot Size 0.652 Acres
Lot Dimensions Irregular
Property Sub-Type Single Family
Property Description
Welcome to this quaint and character-filled home, nestled on over 0.6 acres in the desirable Franklin City School District. Offering the ease of one-floor living, this cozy residence features 3 spacious bedrooms and 1 full bath, perfect for comfortable everyday living.
The inviting layout includes a versatile loft upstairs, ideal for an additional living space, home office, or playroom. Step outside to enjoy the expansive, private yard perfect for entertaining, gardening, or simply relaxing in your own outdoor oasis. A large shed in the back provides ample storage for all your tools and equipment.
Full of charm and potential, this delightful home is ready for you to make it your own. Don't miss this opportunity to enjoy peaceful living with the convenience of nearby schools and amenities!
Home sold AS-IS
The inviting layout includes a versatile loft upstairs, ideal for an additional living space, home office, or playroom. Step outside to enjoy the expansive, private yard perfect for entertaining, gardening, or simply relaxing in your own outdoor oasis. A large shed in the back provides ample storage for all your tools and equipment.
Full of charm and potential, this delightful home is ready for you to make it your own. Don't miss this opportunity to enjoy peaceful living with the convenience of nearby schools and amenities!
Home sold AS-IS
Location
State OH
County Warren
Zoning Residential
Rooms
Basement Crawl Space
Main Level, 11*10 Bedroom
Main Level, 11*10 Bedroom
Main Level, 19*16 Eat In Kitchen
Main Level, 25*21 Family Room
Second Level, 40*22 Loft
Interior
Heating Forced Air
Cooling Central
Exterior
Parking Features None
Building
Level or Stories 1.5 Story
Structure Type Aluminum
Schools
School District Franklin

Listed by Coldwell Banker Realty
GET MORE INFORMATION
James May
Realtors | Lic# 3002249







