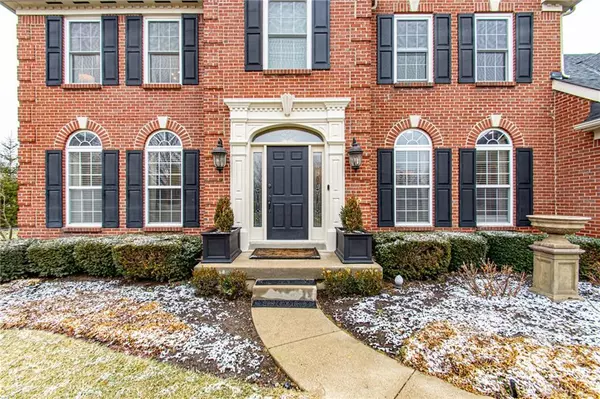4 Beds
4 Baths
3,735 SqFt
4 Beds
4 Baths
3,735 SqFt
Key Details
Property Type Single Family Home
Sub Type Single Family
Listing Status Pending
Purchase Type For Sale
Square Footage 3,735 sqft
Price per Sqft $184
MLS Listing ID 928003
Bedrooms 4
Full Baths 3
Half Baths 1
HOA Fees $275
Year Built 2001
Annual Tax Amount $11,154
Lot Size 0.580 Acres
Lot Dimensions .58
Property Sub-Type Single Family
Property Description
Location
State OH
County Montgomery
Zoning Residential
Rooms
Basement Full, Semi-Finished
Kitchen Island, Open to Family Room, Pantry, Quartz
Main Level, 14*10 Entry Room
Main Level, 13*11 Study/Office
Main Level, 13*13 Breakfast Room
Main Level, 14*16 Living Room
Main Level, 14*18 Dining Room
Main Level, 14*14 Kitchen
Main Level, 20*17 Family Room
Main Level, 7*9 Laundry
Second Level, 20*14 Primary Bedroom
Basement Level, 15*16 Rec Room
Second Level, 22*18 Bonus Room
Second Level, 12*12 Bedroom
Second Level, 13*11 Bedroom
Second Level, 12*12 Bedroom
Interior
Interior Features Gas Water Heater, Paddle Fans, Smoke Alarm(s), Tankless Water Heater, Walk in Closet
Heating Forced Air, Natural Gas
Cooling Central
Fireplaces Type Gas, One
Exterior
Exterior Feature Cable TV, Patio
Parking Features 3 Car, Attached, Opener
Utilities Available City Water, Natural Gas, Sanitary Sewer
Building
Level or Stories 2 Story
Structure Type Brick
Schools
School District Centerville

GET MORE INFORMATION
Realtors | Lic# 3002249







