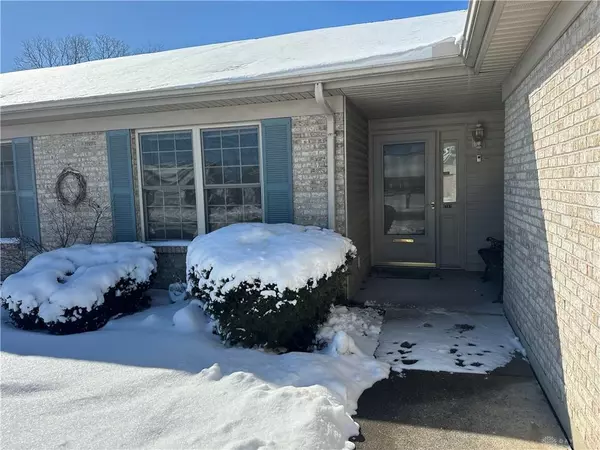2 Beds
2 Baths
1,267 SqFt
2 Beds
2 Baths
1,267 SqFt
Key Details
Property Type Single Family Home, Townhouse
Sub Type Attached Homes
Listing Status Active
Purchase Type For Sale
Square Footage 1,267 sqft
Price per Sqft $157
MLS Listing ID 928189
Bedrooms 2
Full Baths 2
HOA Fees $167/ann
Year Built 2000
Annual Tax Amount $1,670
Lot Size 8,276 Sqft
Lot Dimensions irregular
Property Sub-Type Attached Homes
Property Description
This charming single-story, 2-bedroom, 2-bathroom attached home is the perfect blend of style, function, and location. Nestled in the beautiful Bellefontaine Meadows neighborhood, this 1/2 twin home offers a ranch-style layout with a brick and vinyl exterior, built in 2001 by the original owner. Featuring a new roof and fresh, modern amenities, this home is ready for you to move in and enjoy! Step inside to discover an open floor plan filled with natural light, high cathedral ceilings, and a spacious dining area ideal for entertaining. The eat-in kitchen boasts ample counter space, abundant cabinetry, and a convenient pantry with pull-out drawers. You'll love the kitchen island, as well as the fact that the seller is leaving all kitchen appliances for the new owner.
The primary bedroom offers a large walk-in closet and a private bathroom. The split floor plan ensures privacy, with a second bedroom and full bath on the opposite side of the home. The main bath even offers a tub, so you get the best of both worlds!
Enjoy the outdoors off the kitchen with a screened-in patio that overlooks the park-like setting of the awesome and private rear yard. The 2-car attached garage provides plenty of storage, and the extra-wide concrete driveway ensures plenty of parking space.
Living here means being close to everything you need: WPAFB, YMCA, The Rose Music Center, movie theaters, parks, shopping, restaurants, and more!
Don't miss out on this wonderful opportunity to own a home that has it all. Schedule your showing today and make this gem your own and move in at closing!
Location
State OH
County Montgomery
Zoning Residential
Rooms
Basement Slab
Kitchen Laminate Counters, Open to Family Room
Main Level, 10*7 Entry Room
Main Level, 17*16 Great Room
Main Level, 12*8 Dining Room
Main Level, 14*13 Kitchen
Main Level, 7*6 Laundry
Main Level, 16*12 Primary Bedroom
Main Level, 12*12 Bedroom
Main Level, 22*8 Screen Porch
Interior
Interior Features Cathedral Ceiling, Gas Water Heater, Paddle Fans, Smoke Alarm(s), Walk in Closet
Heating Forced Air, Natural Gas
Cooling Central
Exterior
Exterior Feature Cable TV, Patio, Porch
Parking Features 2 Car, Attached, Opener
Utilities Available 220 Volt Outlet, City Water, Natural Gas, Sanitary Sewer, Storm Sewer
Building
Level or Stories 1 Story
Structure Type Brick,Frame
Schools
School District Huber Heights

GET MORE INFORMATION
Realtors | Lic# 3002249







