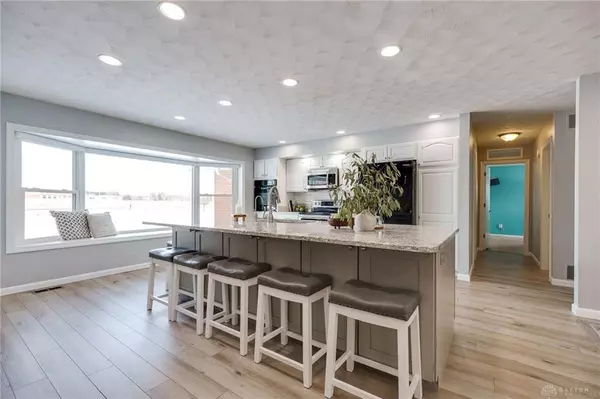5 Beds
3 Baths
2,460 SqFt
5 Beds
3 Baths
2,460 SqFt
Key Details
Property Type Single Family Home
Sub Type Single Family
Listing Status Active
Purchase Type For Sale
Square Footage 2,460 sqft
Price per Sqft $186
MLS Listing ID 928366
Bedrooms 5
Full Baths 3
Year Built 1967
Annual Tax Amount $4,952
Lot Size 2.843 Acres
Lot Dimensions 2.84 acre
Property Sub-Type Single Family
Property Description
Location
State OH
County Miami
Zoning Residential
Rooms
Basement Crawl Space
Kitchen Island, Open to Family Room, Quartz
Main Level, 31*12 Florida Room
Main Level, 14*16 Primary Bedroom
Main Level, 12*15 Bedroom
Main Level, 10*6 Laundry
Main Level, 11*10 Bedroom
Main Level, 17*24 Kitchen
Main Level, 12*13 Dining Room
Main Level, 20*14 Living Room
Main Level, 10*15 Bedroom
Main Level, 11*11 Bedroom
Interior
Interior Features Electric Water Heater, High Speed Internet, Smoke Alarm(s)
Heating Heat Pump, Propane
Cooling Central
Fireplaces Type One, Woodburning
Exterior
Exterior Feature Partial Fence, Patio, Porch
Parking Features 2 Car, Attached, Detached, Opener
Utilities Available 220 Volt Outlet, Septic, Well
Building
Level or Stories 1 Story
Structure Type Brick,Frame,Shingle
Schools
School District Bethel
Others
Ownership Trust

GET MORE INFORMATION
Realtors | Lic# 3002249







