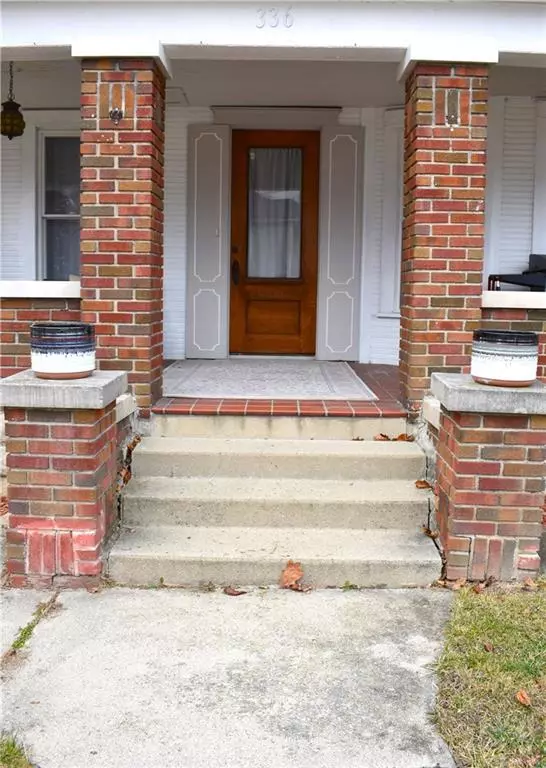$238,000
$249,900
4.8%For more information regarding the value of a property, please contact us for a free consultation.
4 Beds
3 Baths
2,498 SqFt
SOLD DATE : 03/06/2024
Key Details
Sold Price $238,000
Property Type Single Family Home
Sub Type Single Family
Listing Status Sold
Purchase Type For Sale
Square Footage 2,498 sqft
Price per Sqft $95
MLS Listing ID 902684
Sold Date 03/06/24
Bedrooms 4
Full Baths 2
Half Baths 1
Year Built 1856
Annual Tax Amount $1,950
Lot Size 0.803 Acres
Lot Dimensions +/-121x289
Property Sub-Type Single Family
Property Description
Timeless & Treasured...Welcoming and well-loved home in the heart of Gettysburg boasts 2,746 SF of living space with option for up to 5 bedrooms!Built in 1856, character & charm abound beginning on the wide covered front porch providing welcoming entry to friendly circular floor plan beginning in spacious living rm showcasing built-ins, stunning partially open stairway highlighted by stained glass windows with pocket doors at top for privacy to 2nd floor.Adt'l pocket doors to versatile dining room off the updated eat-in kitchen offering ample oak cabinetry & counter plus pantry. Beamed ceilings featured in cozy family room with convenient access to 1st fl. full bath with walk-in shower. Walk-out to enclosed porch perfect for mudroom or playroom overlooking covered deck, spacious rear yard, partially fenced. Optional 1st fl. bedroom ideal for in-law suite or office currently used for in-home business complete with private entrance & half bath. Walk-in closet plus direct access to convenient 2nd floor utility & updated bath boasting jetted garden tub & dual vanity offered in the 1st of 3 2nd fl. bedrooms. 3rd bedroom has a walkup to the incredible finished 3rd floor rec room with vaulted ceilings and whole house fan providing endless opportunities for owner's suite. 32x22 Barn provides great garage and storage space plus 32x24 metal pole building complete with concrete floor, electric & water. Custom deck and privacy fence around the above-ground pool. All major updates completed including electric rewired, new plumbing, replacement windows throughout, metal roof on barn, dimensional on house.
Location
State OH
County Darke
Zoning Residential
Rooms
Basement Crawl Space, Partial
Interior
Interior Features Cathedral Ceiling, Jetted Tub, Paddle Fans, Pool
Heating Forced Air, Natural Gas
Cooling None
Exterior
Exterior Feature Above Ground Pool, Partial Fence, Porch
Parking Features 4 or More, Detached, Opener, Pole Barn, Storage
Pool above ground pool
Utilities Available City Water, Natural Gas, Sanitary Sewer
Building
Level or Stories 2.5 Story
Structure Type Aluminum,Vinyl
Schools
School District Greenville
Read Less Info
Want to know what your home might be worth? Contact us for a FREE valuation!

Our team is ready to help you sell your home for the highest possible price ASAP

Bought with BHHS Professional Realty
GET MORE INFORMATION
Realtors | Lic# 3002249







