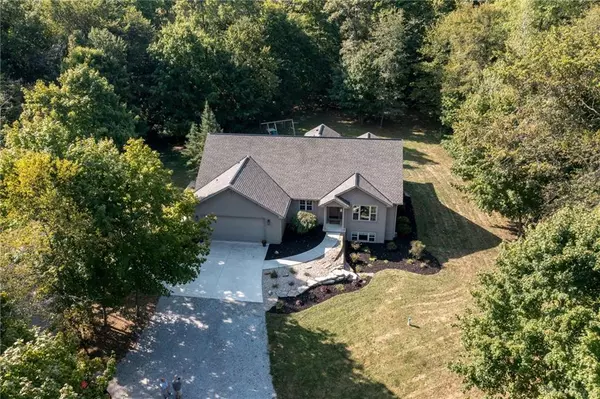$725,000
$765,000
5.2%For more information regarding the value of a property, please contact us for a free consultation.
3 Beds
3 Baths
2,981 SqFt
SOLD DATE : 10/28/2024
Key Details
Sold Price $725,000
Property Type Single Family Home
Sub Type Single Family
Listing Status Sold
Purchase Type For Sale
Square Footage 2,981 sqft
Price per Sqft $243
MLS Listing ID 919773
Sold Date 10/28/24
Bedrooms 3
Full Baths 2
Half Baths 1
Year Built 2004
Annual Tax Amount $4,540
Lot Size 12.206 Acres
Lot Dimensions 334 x 1323
Property Description
Botkins Schools! This could be a once in a lifetime opportunity! This remarkable property offers the perfect blend of modern luxury and natural wooded beauty with a very private setting on 12+ acres consisting of two 5 acre lots and a 2 acre lot. Keep all the acreage, sell the lots, let family members build on the lots or ask the township for a variance to possibly split the 5 acre lot. Spotlessly clean, w/fresh, neutral paint colors and a modern look and feel, this spacious home is the perfect place for your family to grow! Sitting far off the road, this custom designed and custom built one owner home has 3,426 sqft of living space w/2,528 above ground and almost 1,000 in the finished basement! The kitchen is the focal point with a huge island and bar seating as well as an abundance of cabinetry w/crown molding, tiled backsplash, stainless steel appliances and a huge walk-in pantry! In the backyard you'll find plenty of space for relaxing, listening to the birds and watching the abundance of wildlife with a screened-in porch, a large deck built-in seating, a bar w/barstools and a pea graveled fire ring for campfires. The finished basement is sunny and bright w/lots of windows, new ceramic tile flooring and something for everyone including a theater room, workout room, insulated office for a quiet workspace and an awesome kid's cave under the stairs for hours and hours of playtime! The Theater room is perfect for movie night, game night, football parties and sleepovers with a kitchenette, movie projector, 4x7.5 movie screen and sectional couch which can stay w/the home; there's also enough space for a pool or ping pong table, pin ball or arcade games! The entire basement floor has Infloor heating which heats the slab w/hot water from 2 water heaters. The Bryant GeoThermal system uses well water to heat and cool the house cheaply and makes free hot water! Also a 90+ Hi-efficiency Bryant backup gas furnace. Many, many updates including a new roof 9-24. Broker owned.
Location
State OH
County Shelby
Zoning Residential
Rooms
Basement Finished, Full
Kitchen Laminate Counters, Pantry
Interior
Heating Geo-Thermal
Cooling Central
Exterior
Parking Features 2 Car
Utilities Available Propane (Rented), Septic, Well
Building
Level or Stories 1.5 Story
Structure Type Vinyl
Schools
School District Botkins
Others
Ownership Agent Owned
Read Less Info
Want to know what your home might be worth? Contact us for a FREE valuation!

Our team is ready to help you sell your home for the highest possible price ASAP

Bought with Progress, REALTORS
GET MORE INFORMATION

Realtors | Lic# 3002249







